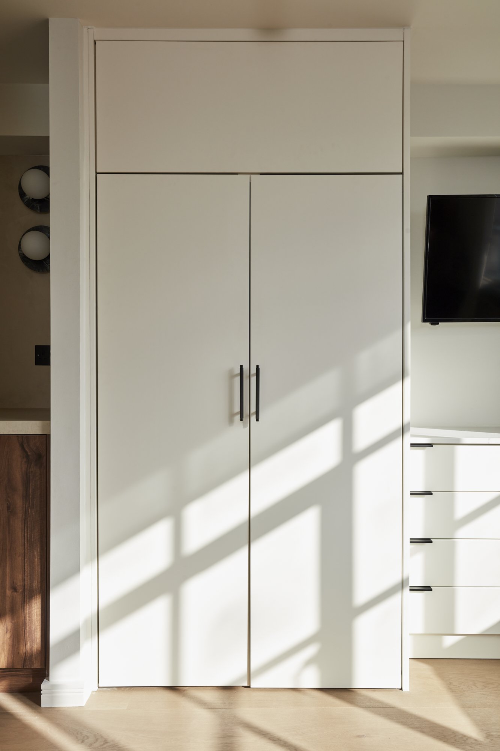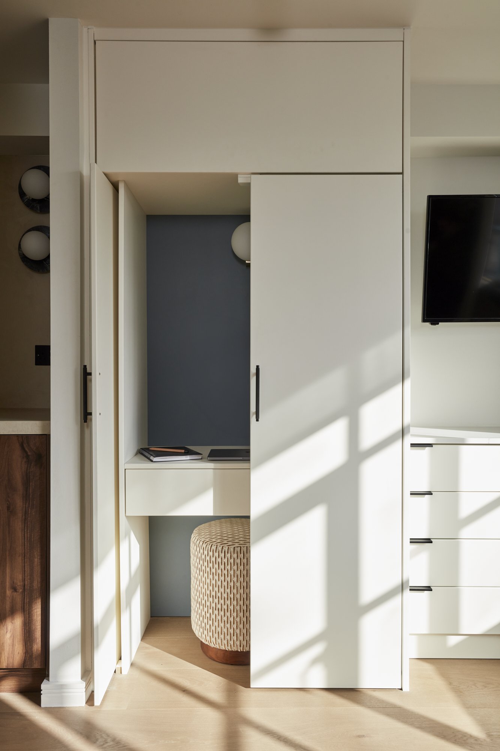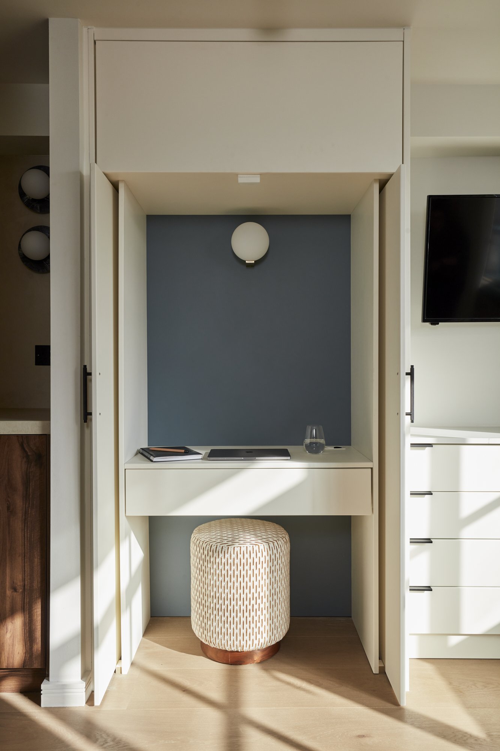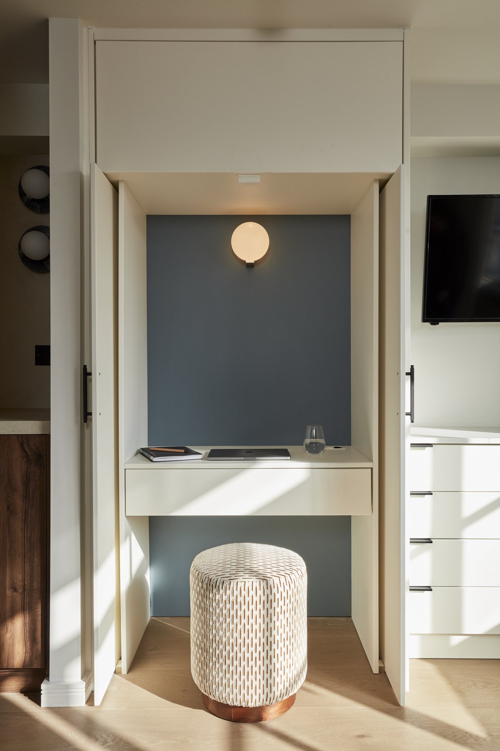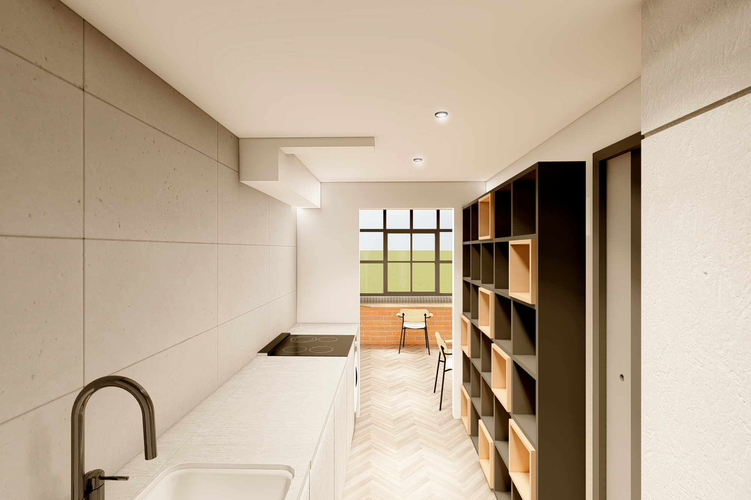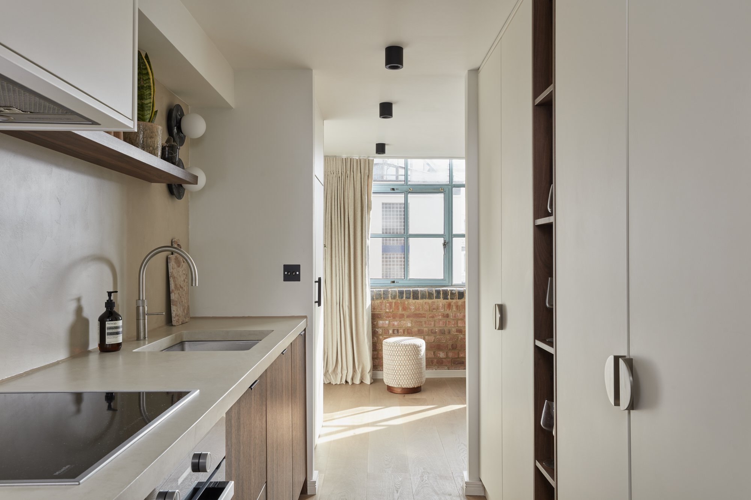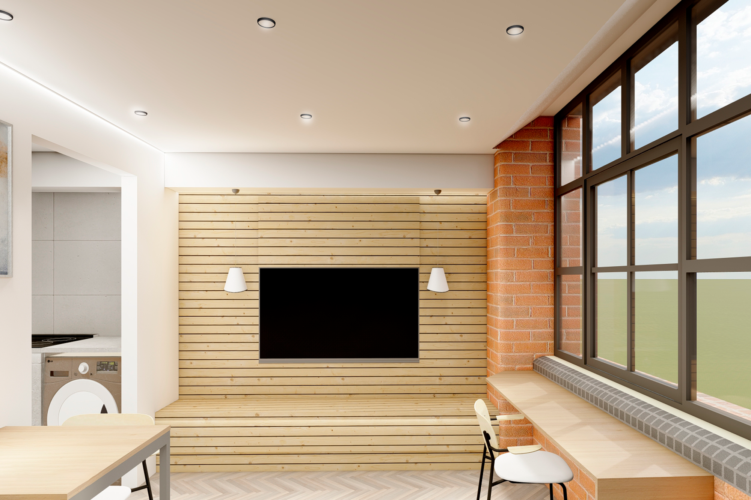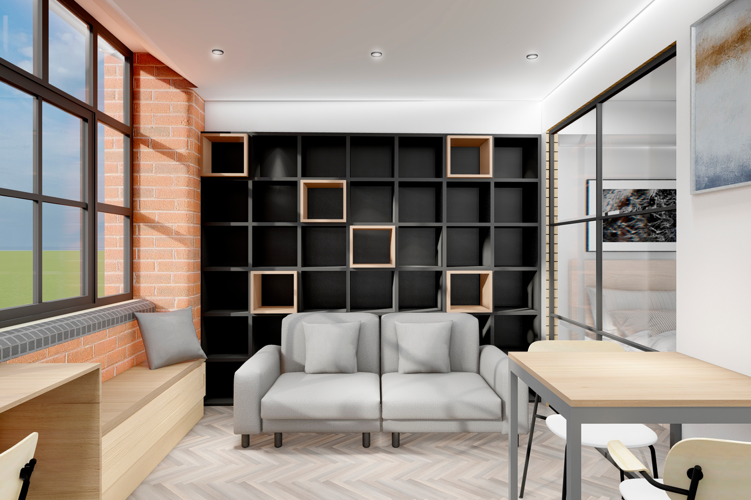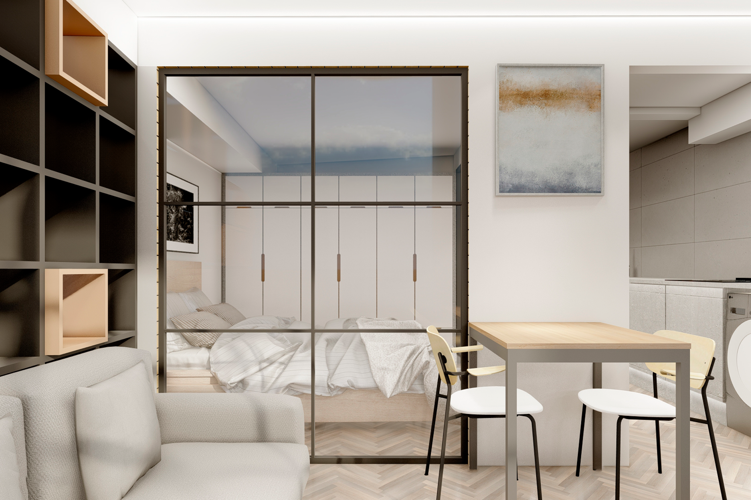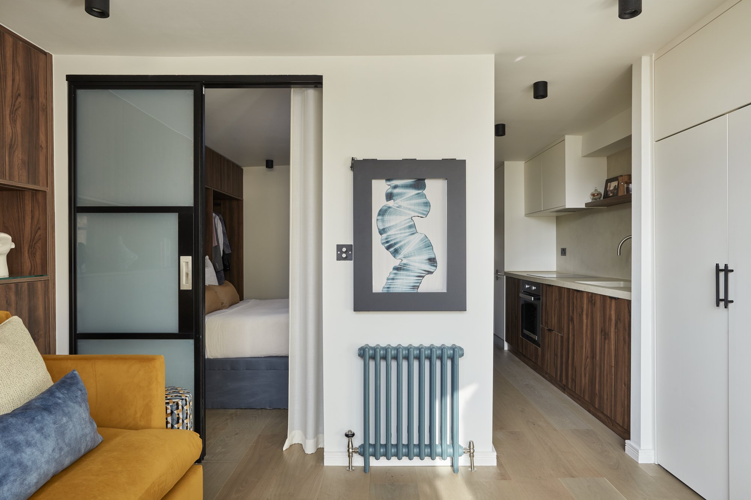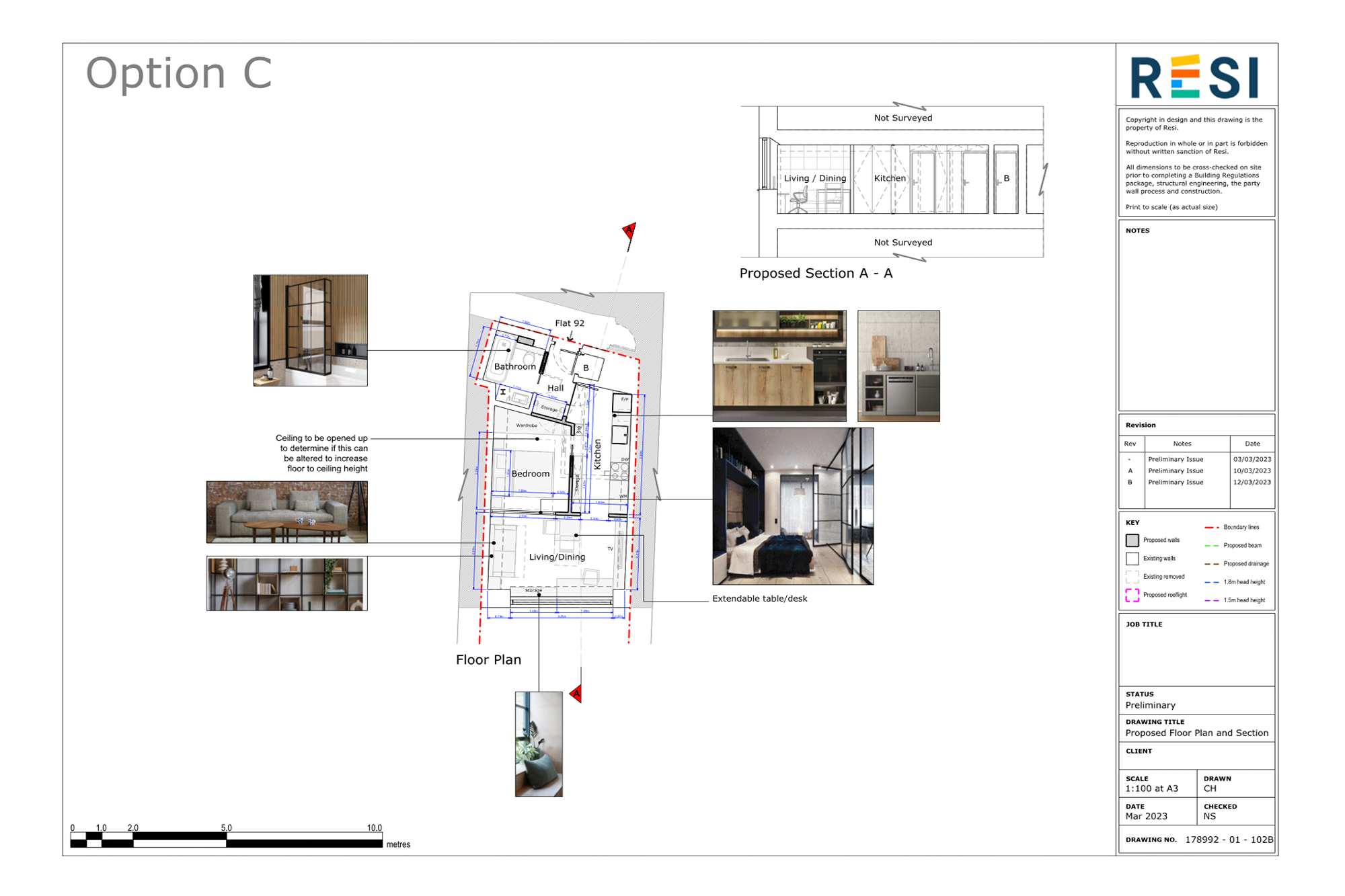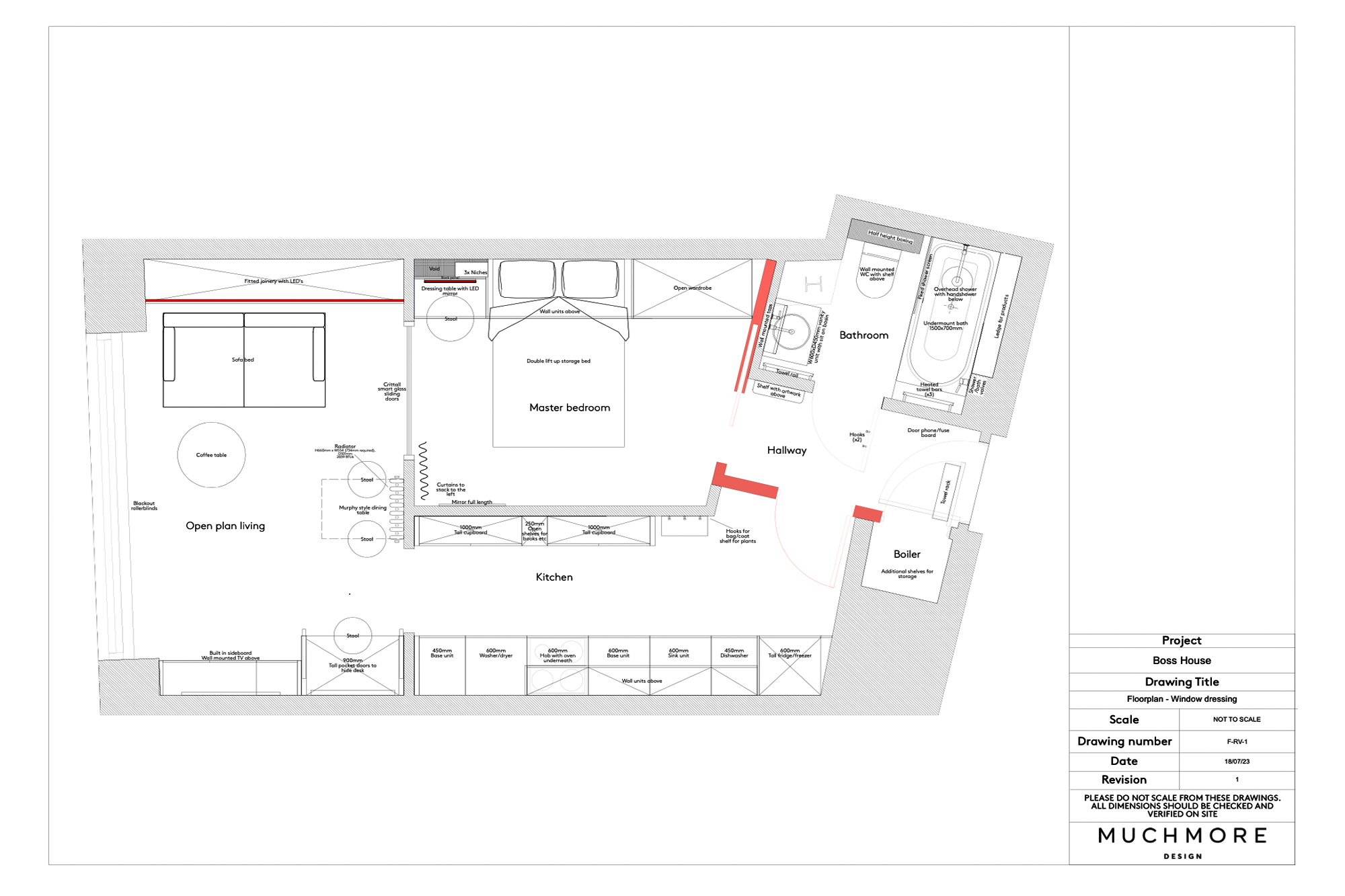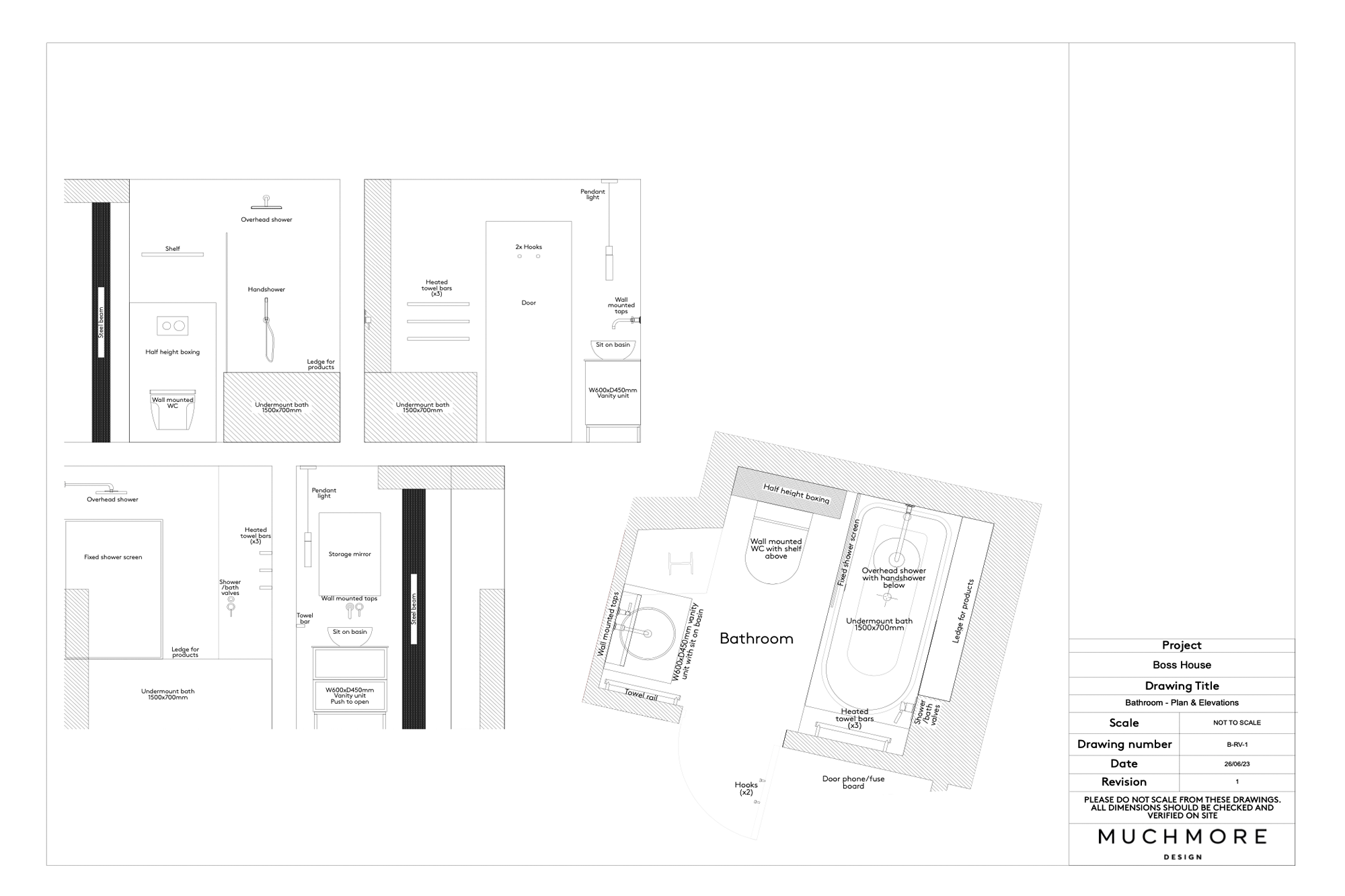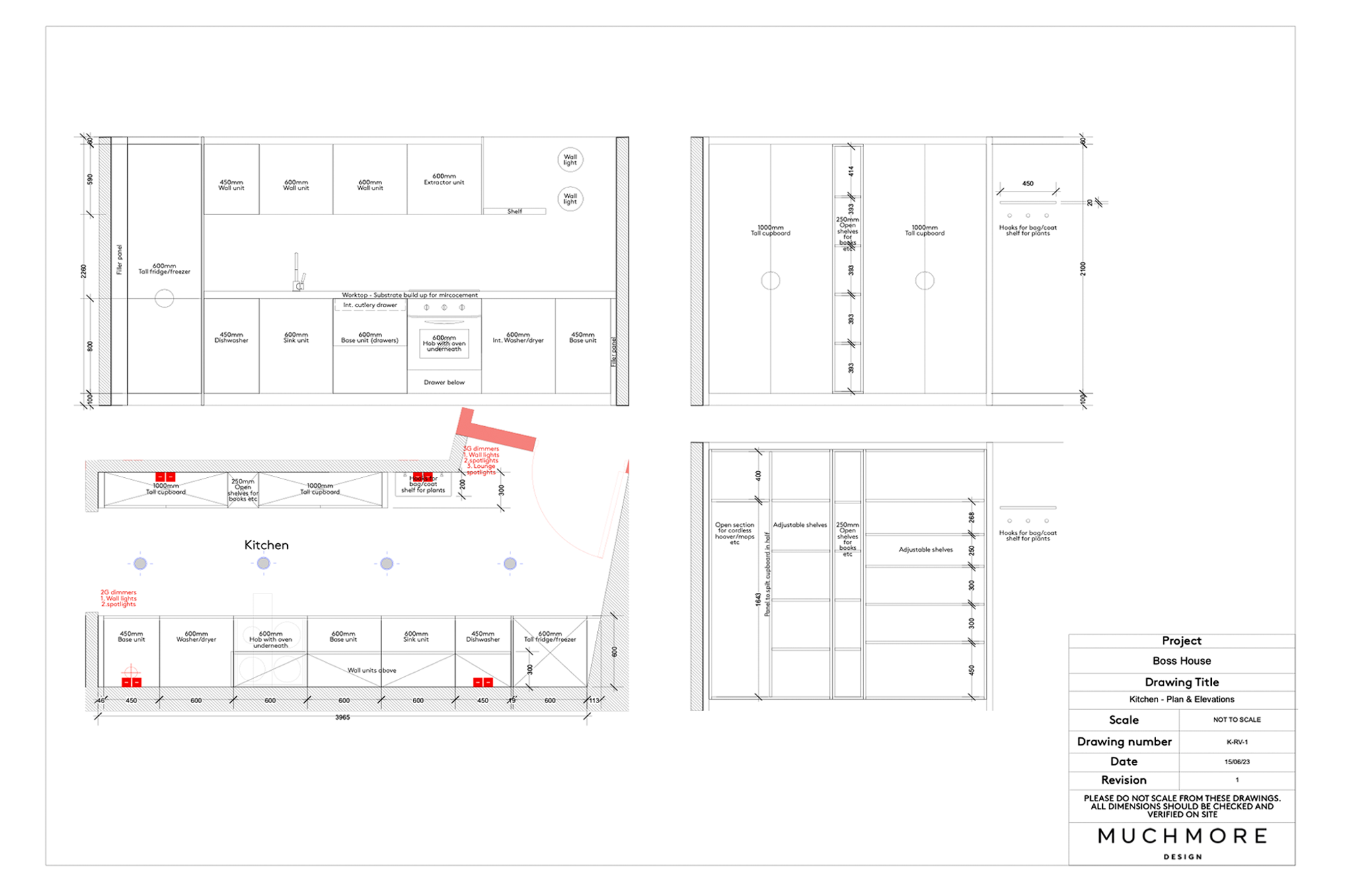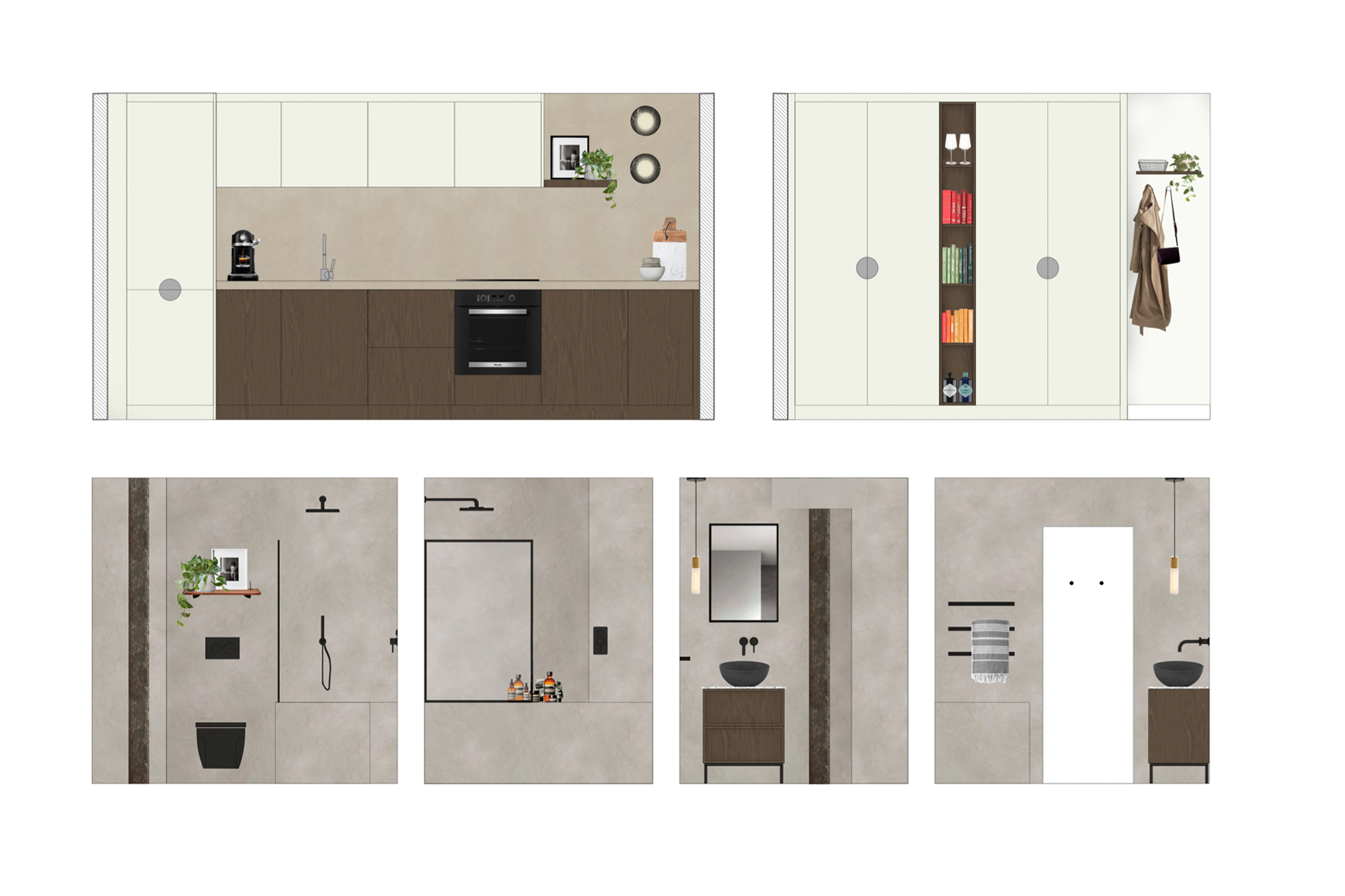Boss House
NAME
Boss House
PROJECT TYPE
Renovation
SIZE
Sq/ft 350
Location
London Bridge, SE1
Duration
6 months
How we created a BIG impact in a small London apartment
We were approached to reimagine a restrictive and dated SE1 studio apartment in a Victorian warehouse near London Bridge. It was a challenge that inspired us to think smart. The brief was to create a contemporary, uplifting one-bed home. Something that could be done in several ways. But what was the best balance of style and functionality? What would give the homeowner the most elevated sense of comfort, enjoyment and satisfaction? That is what we had to discover, and this is how we did it…
The Boss House project was introduced to us by our architect partners, Resi and Design Squared Architects. They felt the project needed interior design expertise to optimise the limited footprint and propose creative solutions. They also wanted us to manage the interior fit-out once work commenced.
“Make the most of the space I have.” That was the client’s main instruction to us. Her ultimate desire was to create a contemporary and considered space that she could enjoy for years to come. The key objectives were to reconfigure the interior architecture and layouts to create an improved flow, while maximising every available square foot to provide storage and accommodate furniture. An additional challenge would be to propose a multi-functional design for the main living space that would be ideal for both working and unwinding.
“Absolutely enjoyed working with Muchmore Design! Would hire them again and would recommend them to anybody who is redesigning their apartment.”

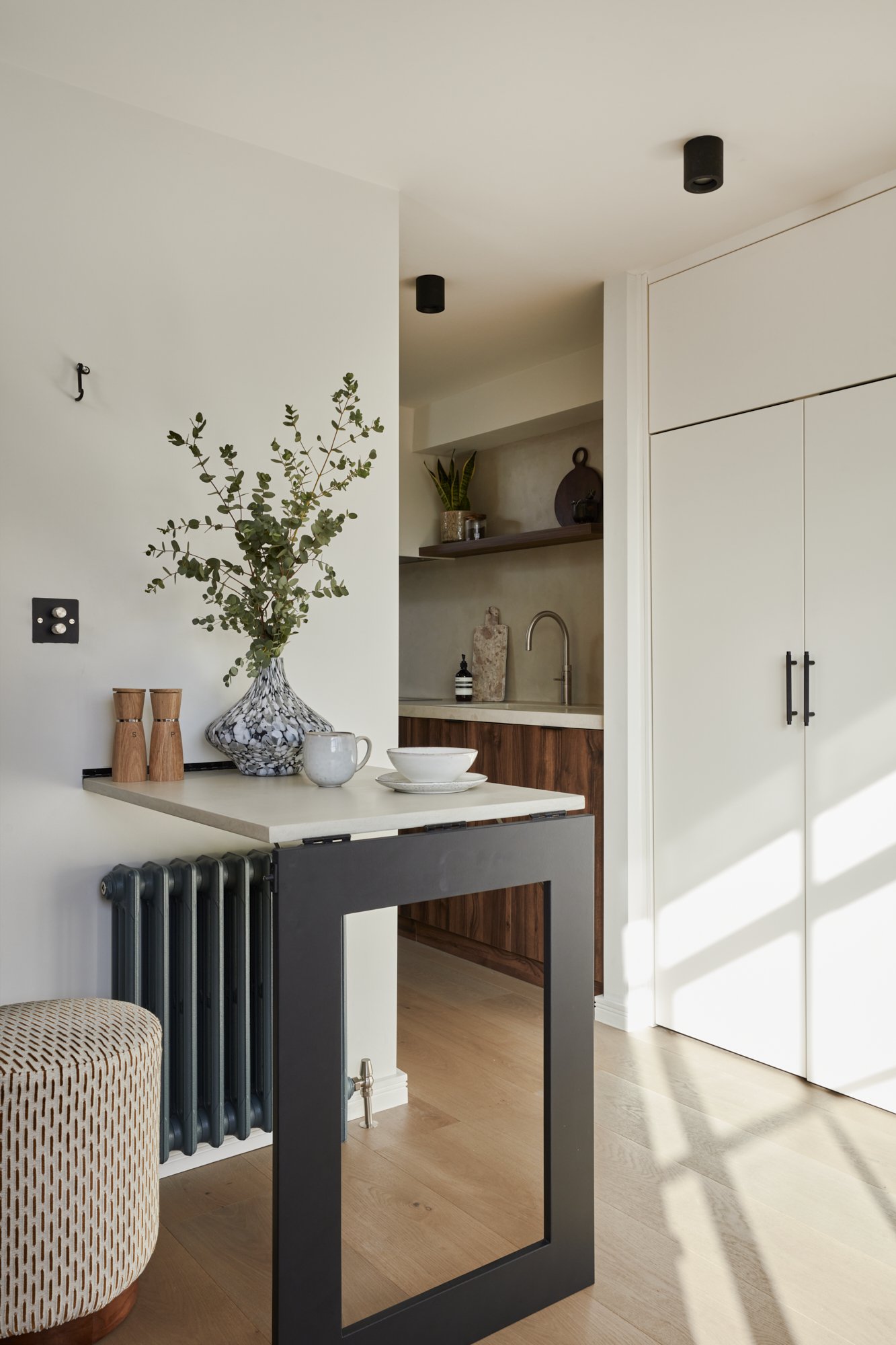
Room by room
Multifunctional Living Room
Although small, the semi-open-plan living area was one of the biggest design challenges. The room had to be multifunctional to meet our client’s various needs throughout the day. Working from home, dining, relaxing and entertaining all had to be made possible. This was achieved through a mix of smart storage solutions that transform the room’s function at any given time. Careful space planning was key, and our talented designer, Brooke, proposed the following solutions…
We used the same mix of warm and dark tones found in the kitchen for the joinery behind the sofa, giving a grounding, darker contrast to the space. The panoramic horizontal mirror bounces light around the room and gives a sense of depth and a place to add styling items, breaking up the joinery.
We also came up with a compact, foldable dining table that could be aesthetically pleasing when not in use. The artwork frame drops down and becomes the table legs for when the client has a guest over for dinner. By adding these clever storage solutions, we maximised the floor space. We then commissioned artwork to complement the scheme (scroll the carousel to view.)
The stylish black ash coffee table specified for the lounge features a rotatable tabletop, cleverly concealing more practical storage space inside. This enables the space to be kept clutter-free and organised. We then specified a cast iron column radiator sprayed in Inchyra Blue by Farrow & Ball, echoing the tones throughout the room. This was a deliberate industrial accent that matched others around the home.
On the opposite wall we wanted the secret office and TV area to feel bright and airy, contrasting with the cosier seating side. We also used De Nimes by Farrow & Ball to inject a splash of colour into the desk area, bringing added interest. We then designed the secret office unit to be concealed with pocket doors, which hides the desk area when not in use. This saves the client packing up her desk area at the end of each day.
What the designer said…
“My personal favourite space would be the open plan living area. I like how multifunctional we made the space. With a very limited footprint, we designed the TV unit to house a pocket door, which conceals the desk area when not in use, saving the client from storing/packing up her desk area at the end of the day. In addition, it makes the space feel more like a place of respite once our client has finished working from home.”
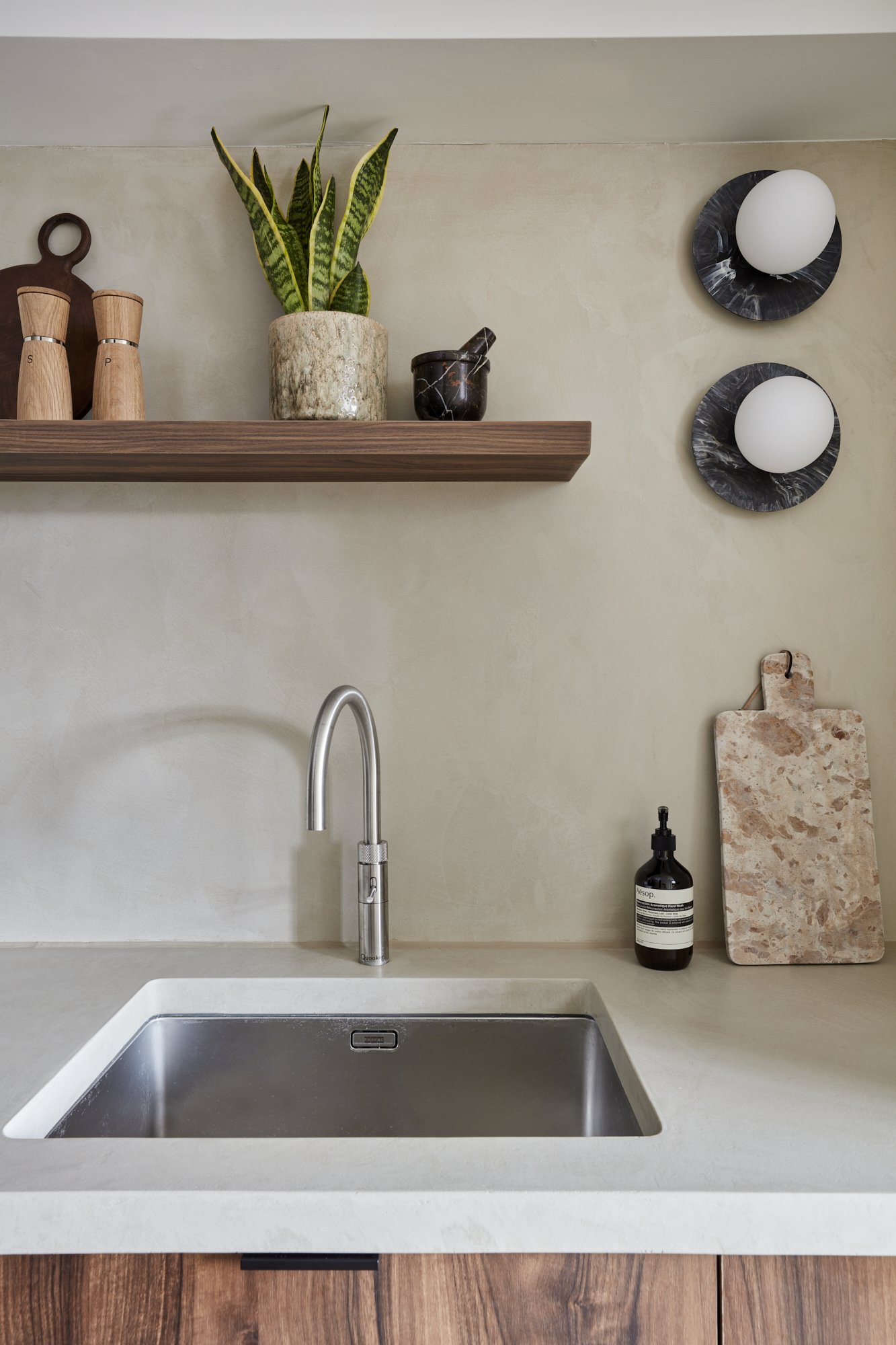
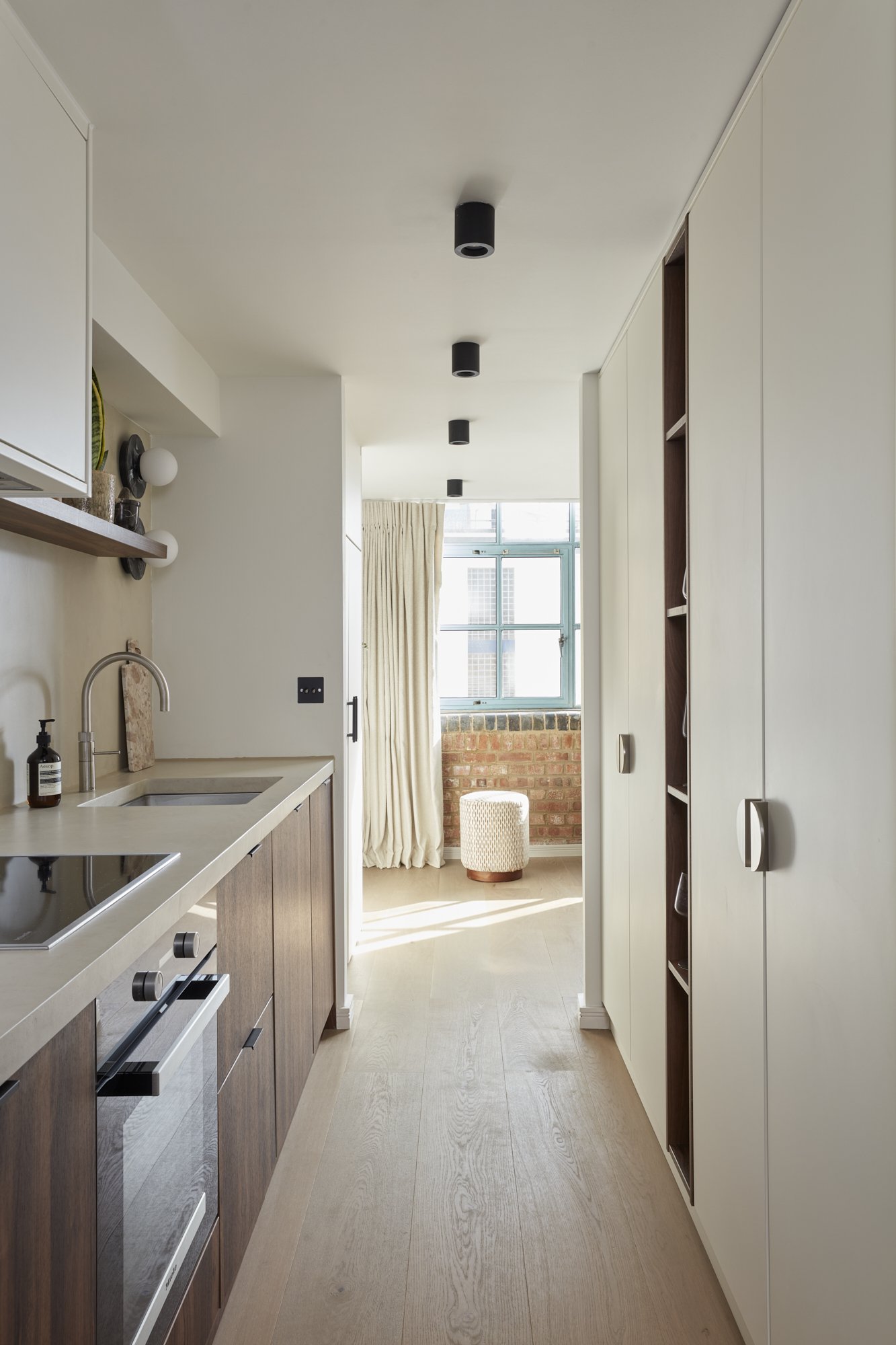
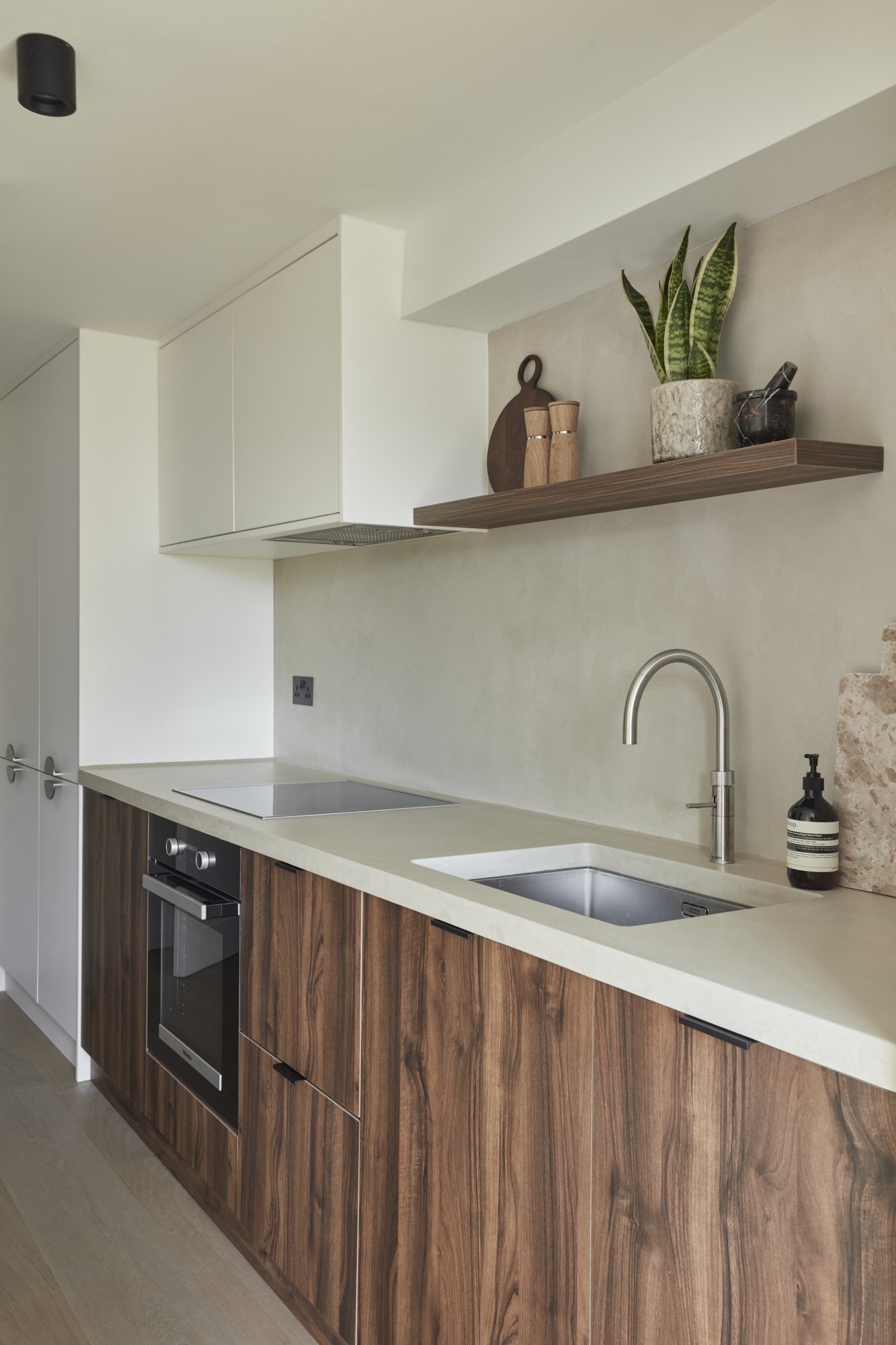
Room by room
Galley Kitchen
Due to the awkward and challenging nature of the space, we opted for a fully bespoke kitchen. We appointed our joiner, Jonathan, to manufacture and install all the fitted furniture, including the kitchen. This helped minimise the number of tradespeople working in the limited space.
As with every design, the kitchen started with concepts to help direct the look and feel of the space. We designed a galley-style kitchen with tall, reduced-depth cupboards in an off-white finish to make it feel lighter. Meanwhile, feature nickel handles added interest, and tall cabinets allowed us to house plug sockets and a charging port for a cordless vacuum cleaner. We then added walnut-effect open shelving to display glassware. One of our favourite additions were the feature wall lights by Spark & Bell made from recycled plastic. Their marble effect and opal globe draw the eye through the galley kitchen into the living room. The goal was to create a sleek and functional space incorporating as much storage as possible.
We introduced a mix of walnut wood and Wimborne White by Farrow & Ball to keep the design feeling grounded, but still airy at head height. We also specified a warm, taupe-coloured microtopping worktop, which we continued up the back wall for a splashback, giving the counter a seamless look. Importantly, the fitted furniture throughout the apartment was made from the same walnut finish found on the cabinets, helping achieve a consistent look and feel from the moment one enters.
Room by room
Mid-Century Bedroom
Because the home was originally a studio apartment, creating a defined bedroom was one of the biggest challenges associated with the transformation. We wanted to create a room that truly added comfort and order to our client’s life. And we had to carefully consider the configuration, because the footprint was only eight square metres.
Due to the central location of the bedroom, there were no windows providing natural light. To overcome this problem, a crittal glass sliding door with privacy glass was installed to partition the bedroom from the main living space, allowing natural light to illuminate the bedroom when required.
The black angled articulated wall light gives the room an elegance thanks to its brass details. We also opted for a backlit mirror, which gives a diffused glow that surrounds the mirror with an aura of light.
What the designer said…
“When adding the bedroom, we opted for a sliding glass door with a fixed panel. This can be made from obscured glass. It’s ideal for when in the bedroom and wanting more privacy without closing the open plan living blinds. We added a pocket door on the other side of the bedroom to not only save space but to give an unbroken line of sight from the front door to the back window, increasing the sense of space.”

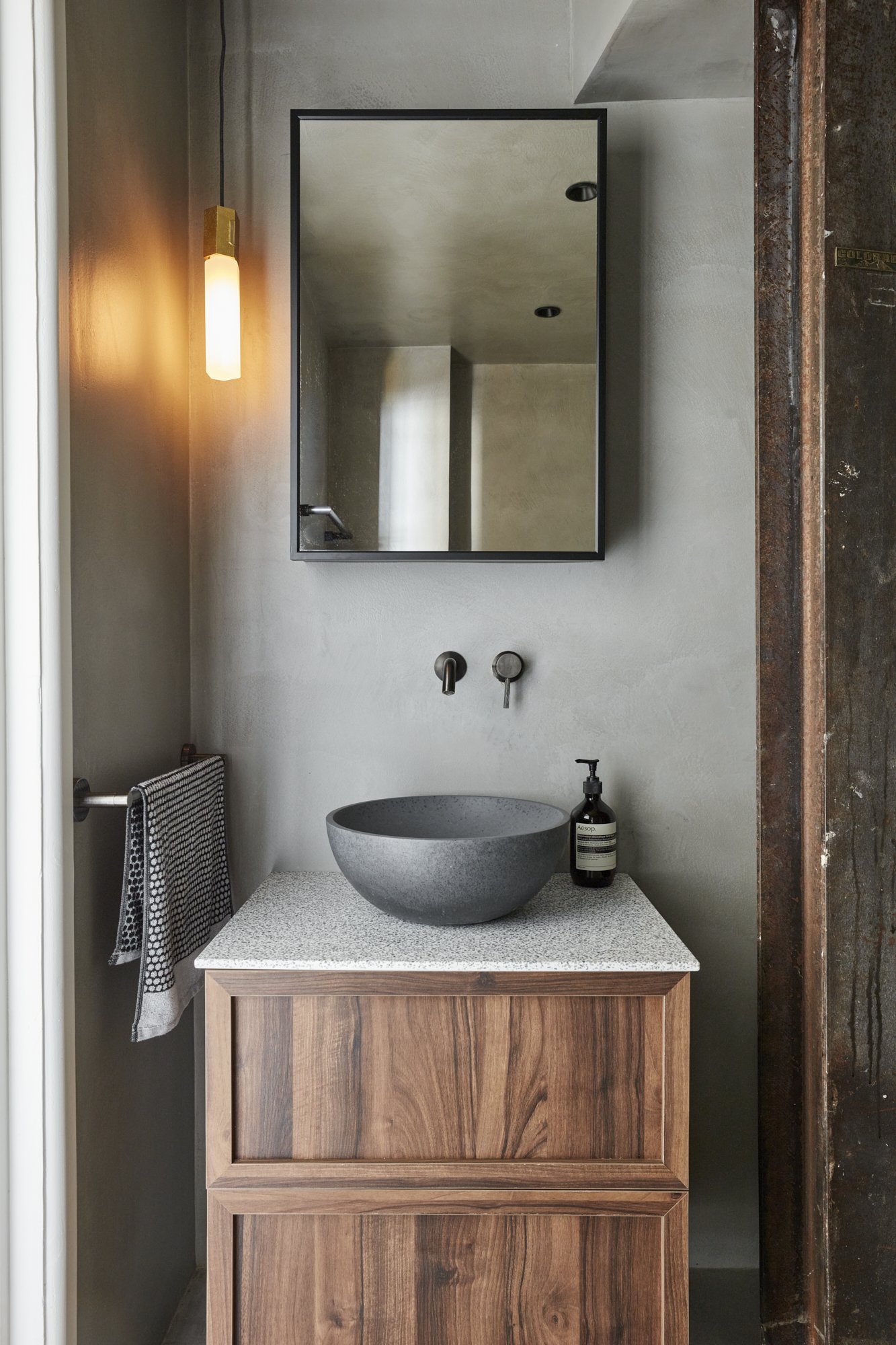
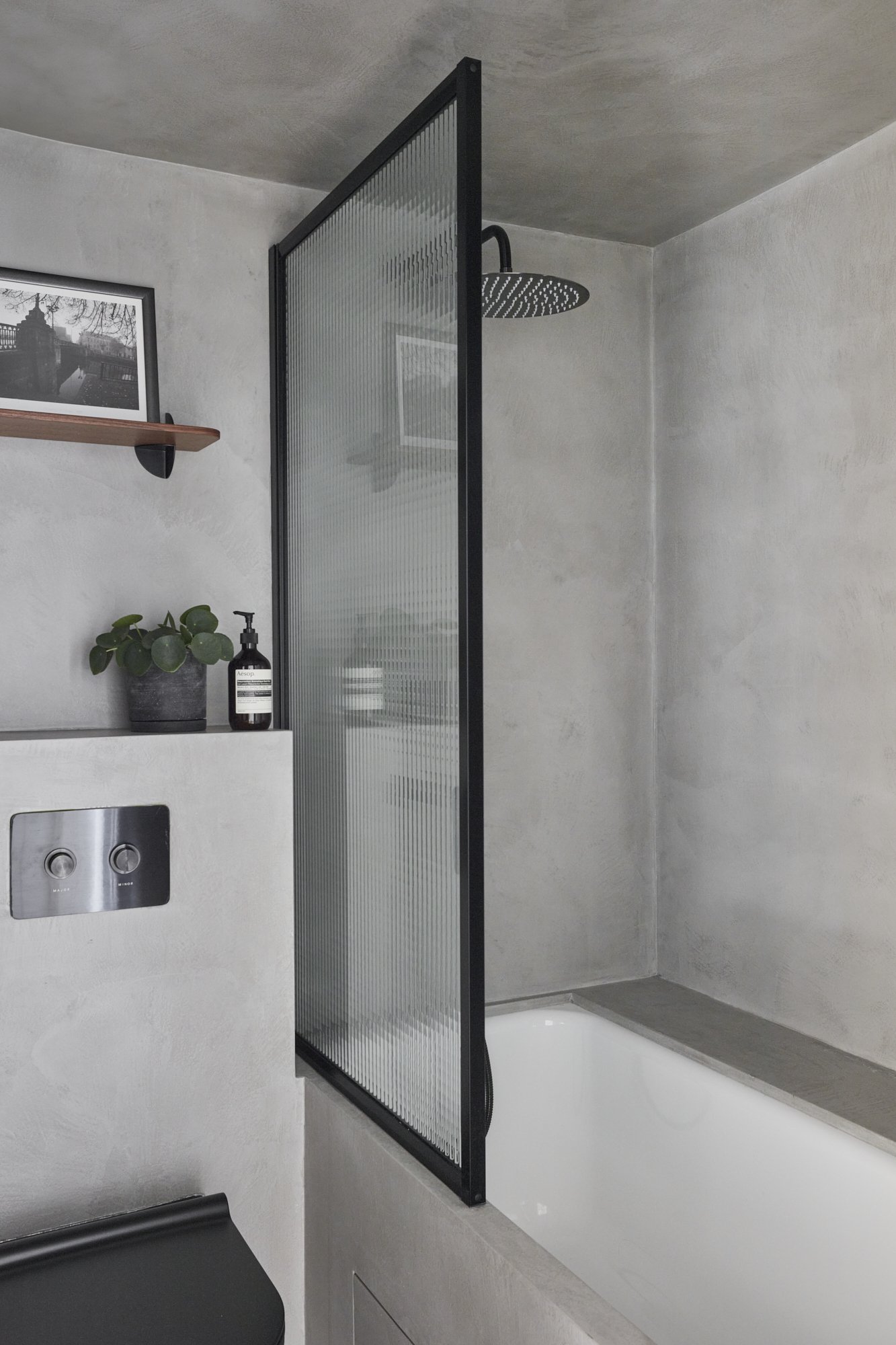
Room by room
Brutalist Bathroom
Although the layout remained the same, the bathroom underwent a complete transformation – from a new impactful micro-cement finish to contemporary sanitary ware and bespoke storage. As such, smooth concrete effect walls and a Corian worktop were paired with sleek matt black brassware.
The brief was to maintain some original features such as the structural steel, which is unique to the home and something we wanted to celebrate. Therefore, a raw approach to material aesthetics and finishes helped complement a prominent steel beam.
Due to there being no windows in the bathroom, lighting choices were of crucial importance. We knew we needed to balance functionality with ambiance, and this was achieved with a statement pendant along with down lights. Storage solutions were then introduced to maximise space – principally using cabinets and floating shelves. Black fixtures added to the chic look. Finally, accents such as mirrors and towel racks represented the finishing touches, ensuring a harmonious and inviting bathroom space.
We introduced an elegant concrete basin by Kast Concrete Basins that further showcases the textural qualities of concrete and continues the brutalist micro cement finish. We also designed a bespoke walnut vanity unit topped with a Corian Domino Terrazzo worktop, bringing a mid-century/modern aesthetic.
A word from the architect…
“The handover from our technical design phase, following the completion of the schedule of works, to Muchmore's interior design phase was incredibly smooth. Following a couple of design team calls, solutions and ideas presented by Muchmore were incorporated into the architectural package to enhance the scheme. We also found Muchmore super-responsive and receptive to ensuring attention to the finer details of the project. Collaboration then continued throughout the pre-commencement on site. It was great to see our designs and 3D renders come to life via Muchmore's moodboard and their interior designer’s creativity. Their understanding of products, finishes and textures are key to achieving a great new space. We find that working with Muchmore Design results in a superior end product. They also assist with the smooth running of projects on site and certainly help our clients achieve their desired outcomes.”
Nicholas Stockley, Founder of Design Squared Architects
Q&A
What the client said…
How did the final outcome of the renovation align with your initial vision or expectations?
‘The final outcome is exactly what I wanted, but I would not have been able to achieve it without Muchmore Design's help.’
Reflecting on the before-and-after transformation of your space, what elements of the design do you feel have had the most significant impact on improving your home's functionality, aesthetics, or overall ambiance?
‘Smart usage of space. There is no wasted space, every item belongs where it is, and there is plenty of storage. Also, all the colours work really well together.’
Now that the project is complete, how are you using and enjoying your renovated space differently compared to before?
‘Now individual activities have their own space (e.g. workspace) which makes the flat feel so much bigger. ‘The new layout makes it easier to separate work from life which is helpful.’’
In what ways did Muchmore Design add value to the project? Can you provide examples of how their input improved the design and your overall experience?
‘Muchmore Design immediately understood what I liked about my flat and what changes I was looking to achieve. They put all of this on paper, found items that suited my flat, and drove the overall project. I had full trust in their taste and capabilities.’



