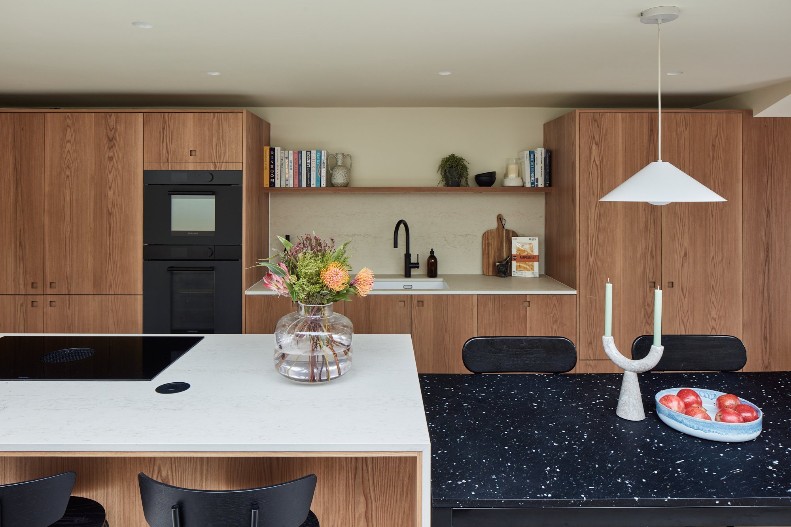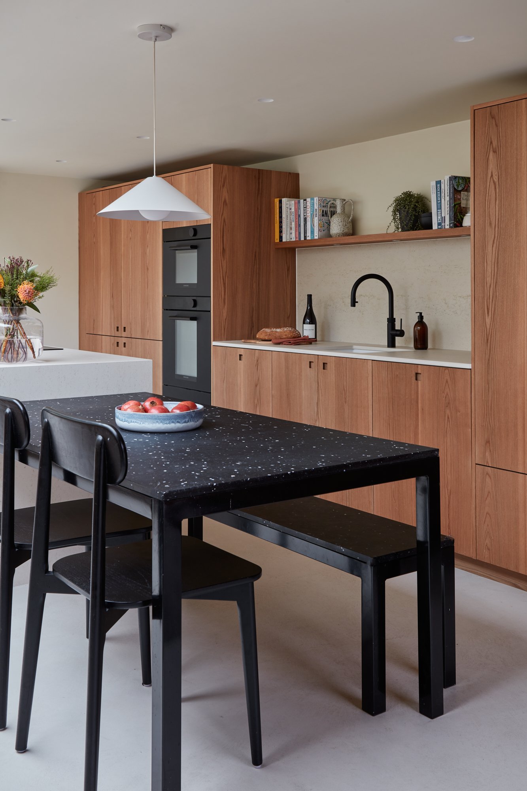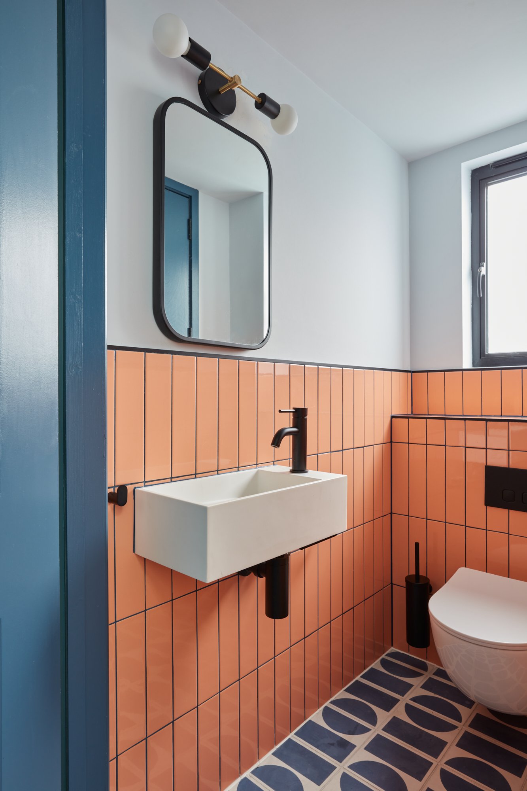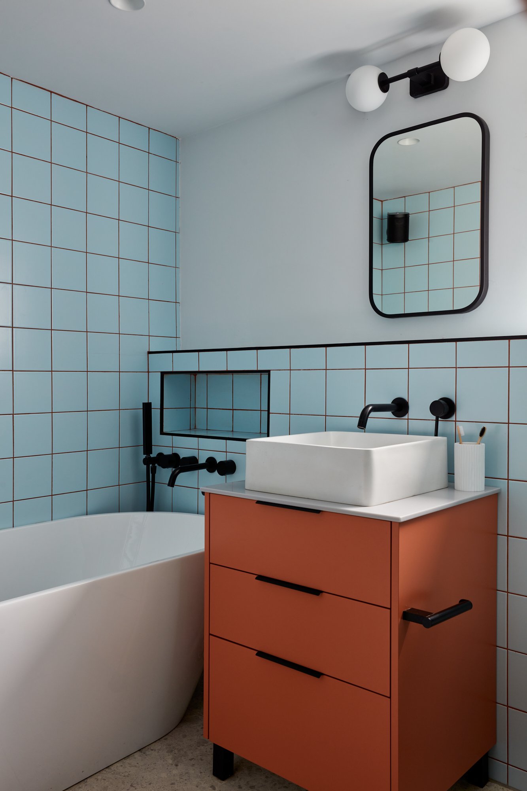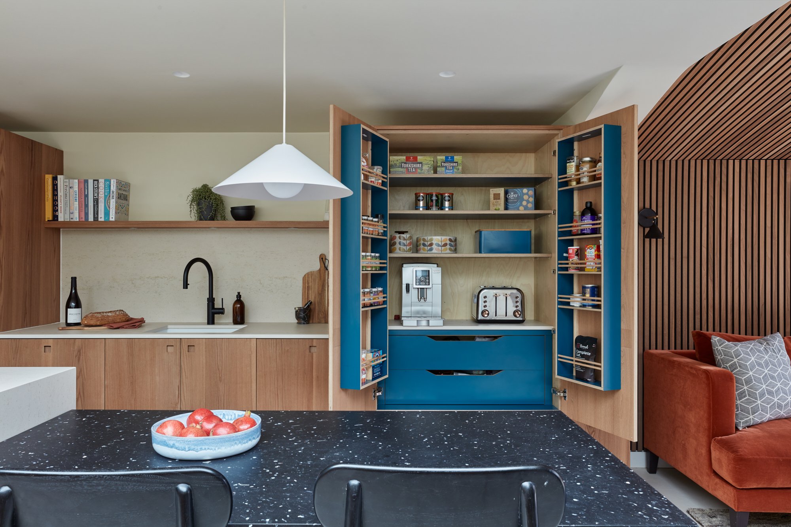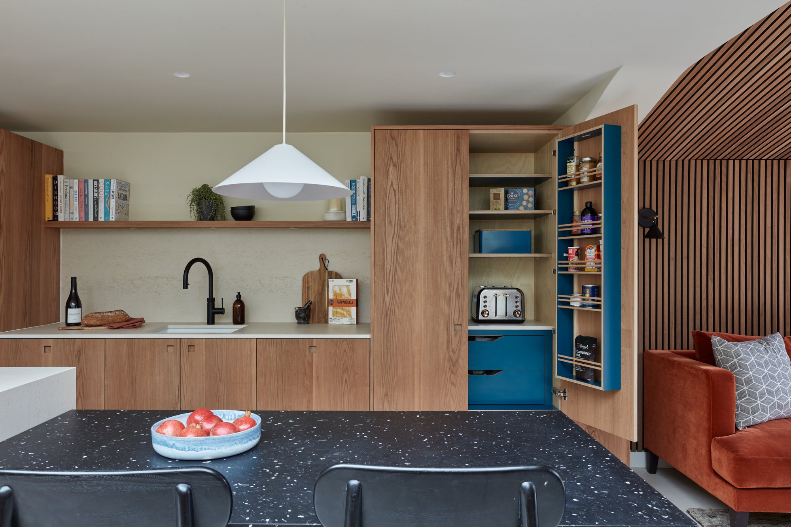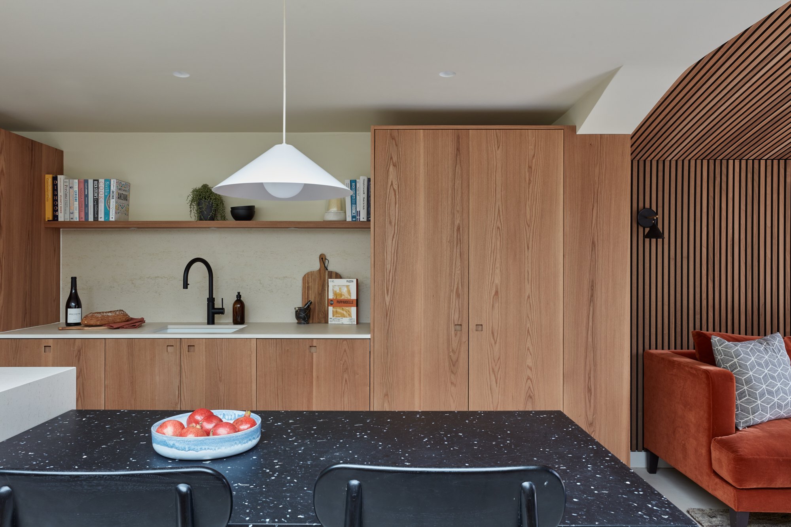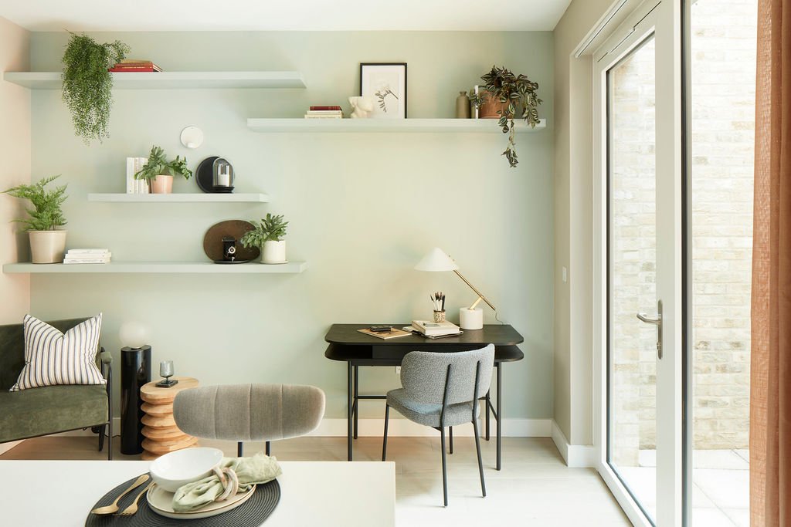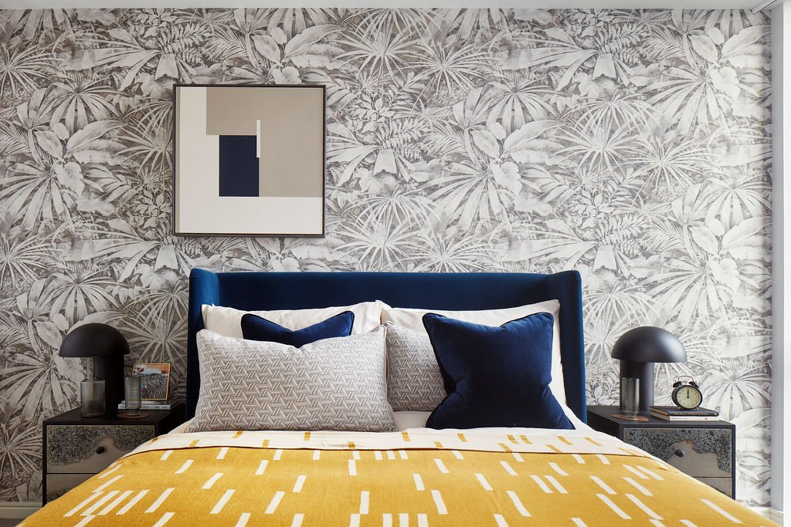Kirkwood
NAME
Kirkwood
PROJECT TYPE
Victorian Terrace Renovation
SIZE
Sq/ft 1400
Location
Peckham
Timeline
9 months
A transformative South London renovation
The power of carefully considered design can secure the home of your dreams. But there are plenty of potential pitfalls along the way – some known, some unknown... That’s why a young family from London chose Muchmore Design to help reimage their Victorian terrace dwelling in a vibrant Peckham neighbourhood. Working alongside Design Squared Architects (link), we had to blend together the classic and modern, making the past and present coalesce effortlessly to secure total client satisfaction.
Our brief was to create a contemporary home that felt inviting and organic, facilitating family life while delivering ample ability to host wider family and friends. Above all, the owners envisioned a space that exuded tranquillity, warmth and a connection to nature, marking a departure from the bustling energy outside and representing a sanctuary for those within. Scandinavian design influences would be key, as well as contemporary functionality and sustainability.
The scheme was curated to evoke a pervasive sense of calm. Muted, neutral earthy tones would create a backdrop to the natural light provided by a new skylight. Meanwhile, large windows were positioned strategically to maximise daylight, further illuminating the space. The architects embraced a minimalistic approach, focusing on clean lines and functional spaces that enhanced the flow between rooms. All structural and fitted aspects were considered holistically and collaboratively at an early stage, streamlining the process and indemnifying the client against costly subsequent alterations.
“We could not be happier with the outcome of this project. It was a pleasure to work with open minded clients who gave us the creative freedom to explore a relevant and complimentary design. ”
ROOM BY ROOM
Kitchen & Dining Area
The new kitchen-dining area was a focal point for the project. This extended area would again see the old and the new go hand-in-hand, bringing out the best of both. Cutting-edge appliances sit alongside bespoke cabinetry, while natural materials such as wooden countertops and stone tiles bring an organic twist. The integration of large glass doors opens the kitchen out to a secluded courtyard, creating a seamless transition between indoor and outdoor living. This not only brings a sense of tranquillity but also enhances the overall spatial perception.
The build
A word from the architect…
The design constituted a ground floor wrap around extension, loft conversion, internal alterations and the creation of a new outbuilding. The aim of the ground floor design was to create a larger open plan kitchen/dining/living area to better suit family life for the occupants. The new configuration increases the circulation space within this area, permitting all occupants to comfortably utilise the space at the same time. By incorporating a large glass roof along the side of the extension and through framing the view of the garden using the large sliding doors, we have drawn the maximum amount of natural light into this space to create a calm, warm and airy atmosphere. Structurally because of the wraparound design, the apex of the side extension meets the point of the existing outrigger to create an interesting combination of angles. Once clad in the charred timber, this unique form establishes a seamless yet distinctive boundary between internal/external.
On the first floor we extended the outrigger to create another bedroom and a larger, more functional family bathroom. The new loft conversion also permitted another stand-alone bedroom and W/C for the occupants or for any guests. With all the internal structural work, the steelwork was consciously pushed into the ceiling to make a flushed finish which elongates the height and thus space of each room.
Michael Healy Design Squared Architects
ROOM BY ROOM
Hallways
We went for modern-looking hallways with clean lines and a minimalist aesthetic. Green and blue terrazzo floor tiles help introduce some of the colours that are found in the rest of the house. The dark painted staircase with light walls create a bold contrast and provide the perfect backdrop for the striped runner. Plus, there is additional green edging that helps pull the green accents throughout the entire home. In addition, droplet-shaped wall lights softly illuminate the area with a warm, ambient glow. On the opposite side, there are built-in storage cupboards, seamlessly integrated into the wall. These feature sleek, handle-less doors, maintaining the hallway's streamlined look, while providing ample storage space for items like shoes, umbrellas and other accessories.
ROOM BY ROOM
Bathroom and WC
The contemporary family bathroom features a dynamic combination of orange and blue tiles with black sanitary ware. The vibrant orange vanity unit and spherical wall light creates a focal point, providing a confident, modern style with a bold twist. We specified black sanitary ware to introduce a sophisticated, high-contrast element that grounds the design. A black framed mirror further ties the look together, creating a stylish and inviting retreat.

