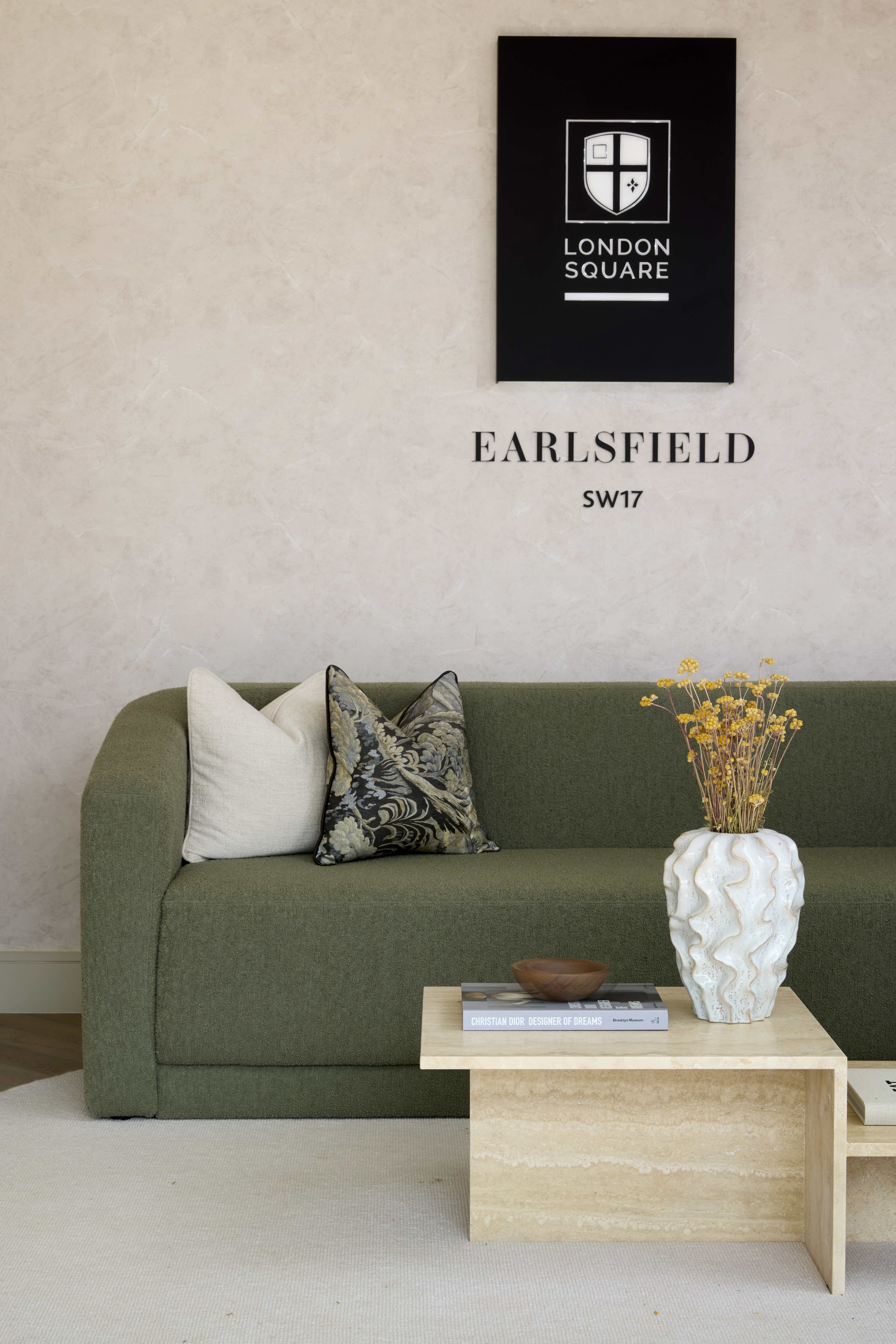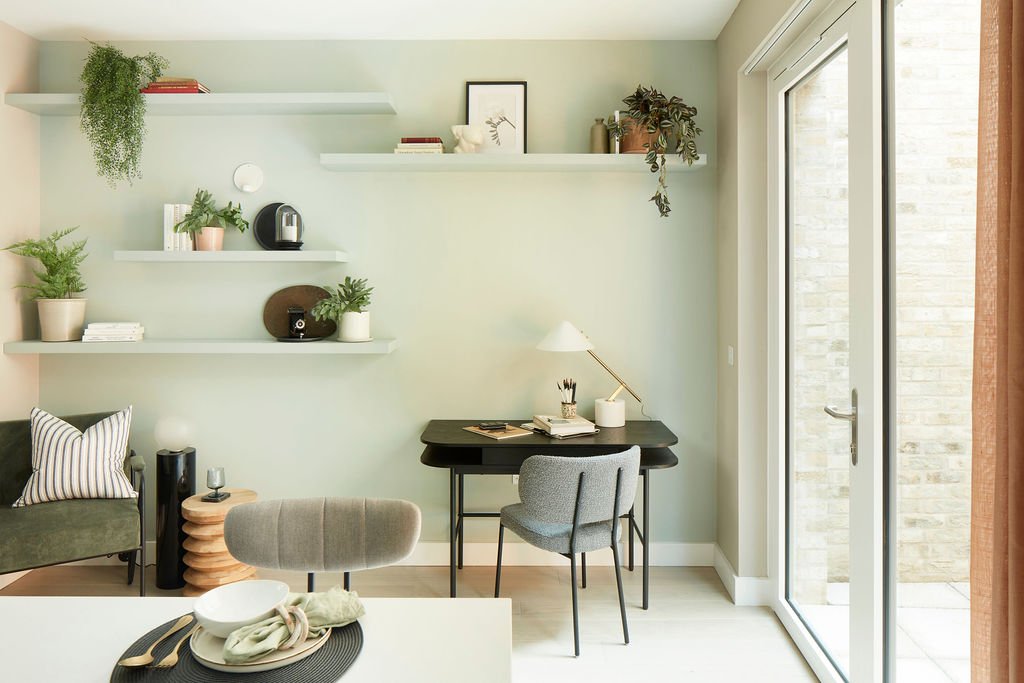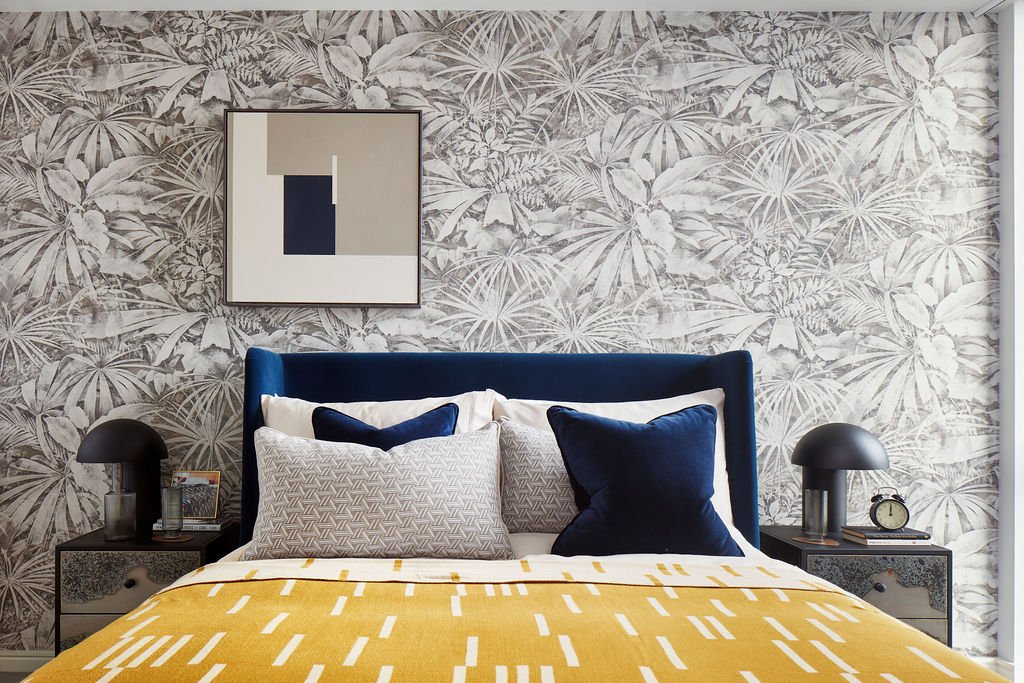Earlsfield Sales Suite
NAME
London Square Earlsfield
PROJECT TYPE
Sales Suite
SIZE
Sq/ft 1000
Location
Earlsfield, SW17
Duration
3 months
A rural twist on South West London living
Creating a stylish and functional sales suite for award-winning developer London Square’s landmark new residential development in Tooting was an opportunity we simply couldn’t turn down. Billed as the biggest development of its kind since the London 2012 Olympics, Wandsworth council’s new Springfield Village is a regeneration initiative aimed at building a thriving community and offering a rural-twist on South West London living. London Square’s contribution would be the Earlsfield development – a neo-Georgian housing scheme of 253 new homes, comprising apartments and villas. Our brief was to create a sales suite that brought the future development to life for London Square customers looking to buy into this new and innovative lifestyle choice.
“Linsey and the Muchmore team were on point in meeting the brief for the London Square Earlsfield Sales Suite. Having used the cabin previously the internal layout has been completely reworked to give a fresh, open and spacious feel to accommodate customers. The interior design beautifully complements the specification for London Square Earlsfield apartments and villas, which there are subtle nods to throughout the space, as well as the surrounding area of Springfield Park. Muchmore created a soft and inviting space where our customers can relax and feel at home.”
Our approach
‘London Square Earlsfield is more than urban London reimagined. It’s a living, breathing, vibrant community where wellness is given space to flourish.’ London Square
Our primary objective was to put prospective buyers at ease, making them feel at home and wanting a stake in London Square’s vision of better living in the capital. Our design team immediately seized the potential to adopt natural tones and textures in an organic concept that provided continuity for the rural-esque lifestyle on offer. This was supported by a bright and calming overall aesthetic, conceived to make people feel optimistic and energised. Our first job was to envisage a new multi-functional layout within the 90-square-metre space that would complement London Square’s desired customer journey. This would comprise the five defined zones outlined below. Importantly, each zone was created to welcome, inform and highlight exactly what was on offer at London Square Earlsfield.



Piece by piece
Welcome Area
The centrepiece of the space is this generously-sized shard chandelier, which adds a bit of drama while helping to define the Welcome Area. Made from 42 handmade bone china tiles that surround a frosted glass disc for soft diffused light, this piece really amplifies the wow factor. We sourced this distinctive coffee table in sand coloured stone. With its minimalistic design and two tabletops at different levels, it brings an eye-catching architectural look. This unusual, decorative ceramic stool, rustic in its appearance, comes in two opposing ceramic glazes: a textured black at the top and glossy rusted slate underneath. Its eye-catching design makes it a noteworthy addition to the sitting area.
piece by piece
Desk Area
We introduced sales desks made from KAVA, which is an organic, plastic-free material, created from recycled coffee waste. As well as being environmentally sustainable, this tactile finish injects an earthy, dark natural tone. The design team chose to reupholster the BOUCLÉ chairs to bring a touch of elegance that really communicates premium-quality to prospective buyers. Behind the desks is a bespoke joinery unit. We opted for a mix of open and closed storage to provide double utility. As such, there is space for displaying styling pieces and brochures, as well as concealed space for admin’ related items. We have used an antique mirror as a backdrop behind the fitted wall lights and have used a sage green to create interest and deliver welcome splashes of colour. The attractive wall lights with their simple brass mountings incorporate both the classic and the modern in an effortless manner, adding a satisfying balance to the joinery unit.






Piece by piece
Sample Library and Model Area
We designed the shelving in the sample area to give potential buyers easy access to the hard specification options available. This enables sales personnel to easily discuss options with buyers. In addition, we created a symmetrical space for a TV to be placed in the centre of the Model Area. We then added picture lights either side to highlight the availability boards. We also added a wooden dining table to the shaker-style kitchen area, further exemplifying the country living vibe.
Piece by piece
Closing Room
Made by one of our trusted joiners, the panelling was created to suit the development’s overall aesthetic and provide inspiration for prospective buyers. We commissioned the bespoke concrete meeting table below, carefully specified to complement the wider organic look and feel. The wooden meeting chairs mix functionality and style, making each one an iconic piece of mid-century furniture. With their recognisable frames, featuring classic v-shaped legs, stained in walnut to reveal the rich texture of the wood, we love the way they combine with the soft-blue, velvet seating. A mainstay of 1970s styled homes, this textured sideboard is right back in fashion. Hardly surprising, as it combines functionality with an eye-catching finish and brass handles.

















